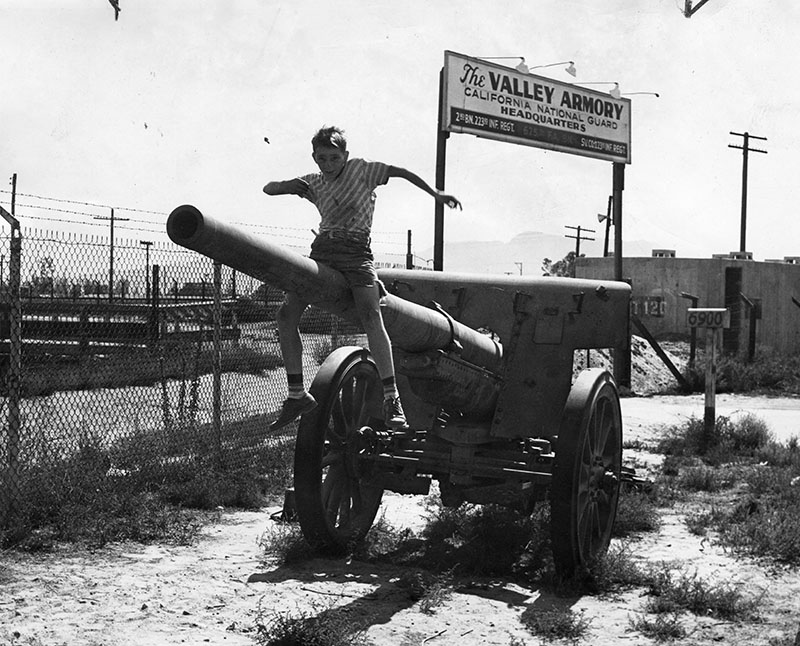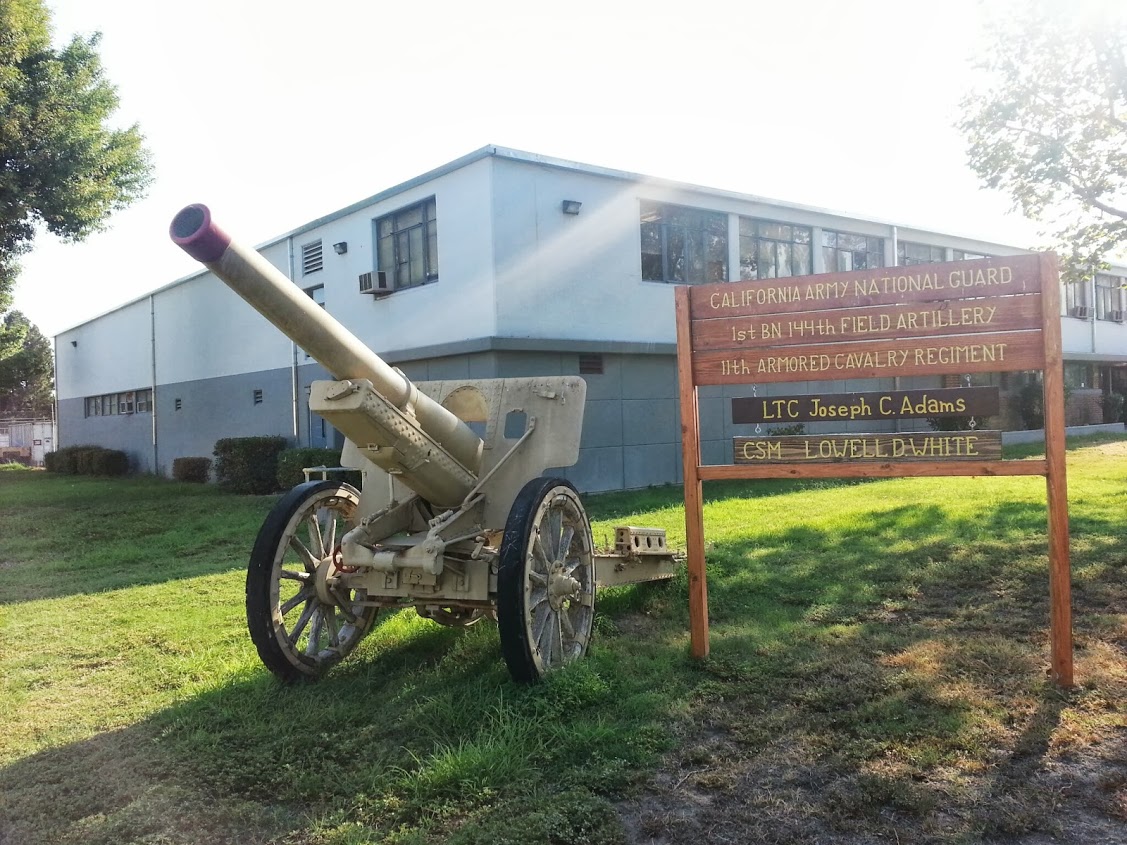
The city of Burbank was established on May 1, 1887, and took it name from a sheep rancher, Dr. David Burbank. Burbank acquired more than 8,600 acres from Los Angeles attorney Jonathan Scott and another 4,600 acres from Alexander Bell and David Alexander in 1867. Although a doctor by training, Burbank ran a successful sheep ranch on his property for several years. This operation lasted until a drought in 1886 forced him to sell his holdings to the Providencia Land, Water and Development Company one year later (Tuller 1954).
Providencia Land, Water and Development began selling lots for the future townsite of Burbank in 1887, and the town was officially incorporated in 1911. At that time, Burbank was composed of approximately 30 residences, a hotel, a furniture factory and other businesses, which were all surrounded by farms, vineyards, and orchards. During this period of industrial and real estate growth, the population climbed from 2,913 in 1920 to 16,622 in 1930.
Although the national depression curtailed Burbank's economic growth, the onset of World War II and the construction of new wartime industries, including Lockheed Aircraft, helped end the problem. It was also during the war that Burbank launched its film industry. Walt Disney Studios and Warner Brothers Studios both provided full length and short feature films in support of the war effort (Mayers 1975).
Following the war, Lockheed and other aerospace companies began producing commercial aircraft, and by 1950, one-quarter of all transport planes were produced in Burbank. Lockheed was again tapped to provide crucial elements of the space program of the 1960s. The film industry expanded greatly during this period with the arrival of the National Broadcasting Company (NBC) television studio in 1951 and the enlargement of existing studios owned by Warner Brothers and others (Mayers 1975).
In addition to the private contractors working in the Burbank area, the military was active in the city beginning as early as 1920. Burbank's earliest Guard unit was mustered on July 7th, 1920. In June 1941, volunteers from Burbank's Home Guard began signing up for Company C, 1st Battalion, 3rd Regiment of the California State Guard. Wartime and postwar construction boomed in Burbank, and in 1947, a Unites States Naval Reserve Armory was located on a 10-acre site in northwest Burbank (Mayers 1975).
A second military structure, the National Guard Armory at Burbank, was completed October 5, 1951 (California Army National Guard 1962) and dedicated on February 10, 1952, by Burbank's 111th Armored Cavalry Regiment. The initial occupants of the armory included the Third Battalion, the Seventh Battalion Second Group, and the First Division, California National Guard Reserve. The $291,055 construction cost was part of a $3 million grant issued by the 1949 State Legislature (California Army National Guard 1962). The legislature designated the grant monies for the construction of armories at specific sites to relieve congestion in state-owned armories (California Army National Guard 1950). Plans were approved by the Public Works Board December 16, 1949 (California Army National Guard 1950), and 3.81 acres were acquired by deed from the City of Burbank (California Army National Guard 1952). In addition to state funds, federal grants provided $49,330 for a motor-vehicle storage building that was under construction at the site during fiscal year 1950 (California Army National Guard 1950). In March 1954, the City of Burbank, in conjunction with the California National Guard, opened the largest indoor archery range in the west at the Burbank armory.
During the Vietnam era, the Guard building again served the needs of the military. In 1966, the Burbank unit of the National Guard assembled at full strength in preparation for possible mobilization that summer. The local units housed within the building were the 1st Squadron 18th Armored Cavalry and 40th Armored Division. These units had participated in the suppression of 1965 Watts riots (Mayers 1975).
Description
The Burbank armory is located toward the intersection of Screenland Drive and Valhalla Drive. Located on the south side of Valhalla Drive, the neighborhood setting around the armory includes a large parking lot and warehouses across the street and the Burbank Airport to the north. Constructed in 1951, the Burbank armory (Figure 14) appears consistent with CA ARNG standardized building plan type "H" designed by the Office of the California State Architect. The Burbank armory is a two-story assembly hall with two-story subordinate wings that form a continuous wraparound on all elevations but the north. The Burbank armory is set fairly shallow on the southwest portion of the lot, giving the armory a somewhat robust and dominating presence.
The primary form of the armory is the central, two-story, rectangular assembly hall. The assembly hall is oriented east-west with a low-pitched gable-end roof covered with asphaltic shingles. The eight-bay structure consists of a clear span, steel-frame structural system that is set on a concrete slab foundation. The walls are formed by poured concrete and rise approximately 25 feet to the roofing substructure. The walls of the assembly hall are flush with the roofline, which is behind a course of full-length metal rain gutters. The upper elevation windows on the north and south walls of the assembly hall are a horizontal series of three six-light, steel-frame, crank-operated awning windows, located in all but the eastern and westernmost bays of the assembly hall. The windows of the east and west gable ends are both a comparatively small, fixed, square window with operable louvers located on the inside. The east wall of the assembly hall has a large, recessed, offset metal roll-up vehicle door. A variety of steel and wooden doors occur along all the first floor interior walls, and along the south, east, and west walls of the second floor. The southern wall has an interior wing balcony with steel pipe rails that is accessed by a concrete staircase located in the southwest corner of the assembly hall.
The subordinate wings are constructed with poured concrete and rise to nearly the full height of the assembly hall. The upper elevation windows of the entry facade are a ribbon of approximately 15 steel-frame multi-light windows consisting of a casement window bounded by fixed lights and topped with a tripartite transom light. Nearly all the windows have window-mounted air-conditioning units. Centered beneath these windows is the main entry to the armory, which is a series of six pedestrian doors. The entry is flanked on the exterior by horizontally laid red and orange brick that is bounded on both sides by concrete wall that has been scored into large rectangular blocks. The lower level south elevation windows are tucked beneath a slightly projecting overhang and consist of a ribbon of six, three-light, steel-frame casement windows. The west wing and north elevation have a mixed variety of upper and lower level windows similar in design to the entry facade windows.
Centrally located on the southeast portion of the lot is the OMS building that is fenced and gated separately from the armory. The OMS building is a tall, single-story, rectangular structure oriented north-south, with a medium-pitched gable-end roof covered by asphaltic shingles. This seven bay structure has four centrally located, large metal roll-up doors, in addition to a variety of dual pane sash windows and pedestrian doors that are glazed in the upper section. The armory lot encloses a variety of Army vehicles and other miscellaneous storage and handling equipment.
The Burbank armory and the grounds are in good overall condition.
Evaluation
The Burbank armory was funded in 1949 as part of the $3 million campaign to establish efficient facilities that could meet the needs of the larger and more extensively equipped Guard units of the post-World War II period. The modern, efficient standardized plans and new guidelines for siting armories reflected a significant shift in how the Guard used its armories and how the armories interacted with the surrounding community. The Burbank armory follows the Type H plan designed by the Office of the California State Architect, and was sited in a park within a suburban neighborhood. The armory was completed in 1951 and has been in use as a Guard armory since that time. The building retains its integrity of location, setting, design, materials, feeling and association. Because the building is a significant resource type and it retains its integrity, it is eligible for listing in the NRHP.
