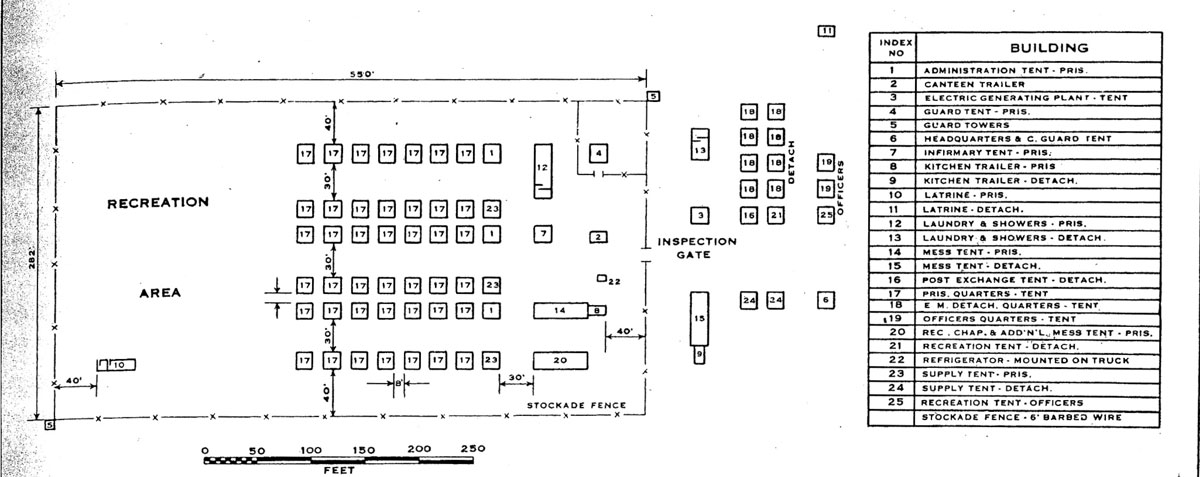
Desert Center Army Air Field (AAF) was built in the early 1940s was a subbase of Thermal Army Air Field and served as a support base for the Air Technical Service Command. The airfield was located within the Desert Center Division Camp,which encompassed over 34,000 acres (140 km2). Desert Center was one of the areas included in the California Arizona Maneuver Area, used during 1942-44 to train General Patton's armored forces for desert combat prior to it deploying to North Africa.
Desert Center AAF was first known as the Desert Center Airdrome. According to a history of the 1st, 2nd, and 3rd Airdrome Detachments, a detachment of the 475th Base Headquarters & Air Base Squadron was the first administrative unit stationed at Desert Center, arriving in 15 January 1943. It was described as having 5,500' runways. The field also had taxiways & a parking apron. More than 40 buildings were constructed at the airfield, including an operations building, power house, Link Trainer building, hangar and various supply buildings. The 74th Reconnaissance Group was the first flying unit at the field, arriving in December 1942 while the facility was under construction. It was variously equipped with O-52s, L-1s, L-4s, B-25s, P-39s and P-40s and trained to provide air support and reconnaissance to the Army ground forces training at the desert combat training facility.[3]
Desert Center AAF was officially opened in April 1943. The 3d Airdrome Detachment was activated on 1 August to maintain the installation and assist in the administration and training of tactical organizations stationed at the airfield for training and maneuvers.
When the training area closed in 1944, the
airfield was assigned to the Fourth Air Force, and operational
activities decreased greatly. The airfield remained open, however,
and was used by B-24 Liberator crews flying training missions
from March Field.
Civil use
In 1946, following the end of World War
II, the airfield was turned over to the Army Corps of Engineers,
and the buildings were auctioned off to the public.

When the need for a branch camp was identified and certified as valid to the Army, it sent a team to select a site for the camp to fulfill the contractor’s requirements while still ensuring that the prisoners would be properly housed and secured. In many cases, few or no adequate buildings were available for prisoner relocation, so the Army developed a “mobile unit” package that could be set up quickly to temporarily house 250 POWs. It consisted of 42 tents, sized 16’ by 16’, allowing 6 or 7 men per tent. Seven additional tents of the same size were used as office and storage buildings. Four larger tents were used, one each, for mess hall, shower, latrine, and chapel/recreation purposes. This entire layout was set up in a compound bordered by a single wire fence that measured 282 by 550 feet (155,100 square feet). Portable guard towers, with searchlights, were placed at opposite corners of the compound to permit clear observation in the camp. Light poles were erected at intervals both inside and outside the camp. Each tent would have one or more light bulbs for night use.
The guard force for a branch camp of 250 POWs consisted of approximately 160 officers and men. It was composed as follows: 30 camp guards; 70 “prisoner chasers” who were the guards accompanying the POWs to and from work sites and monitoring them during work hours; 15 NCOs to oversee the guard force; seven support staff such as cooks and clerks; 33 drivers and mechanics; and five medics. Usually five officers were assigned including the camp commander, three camp officers, one supply and mess officer, one POW company commander, and one medical officer (if available).
