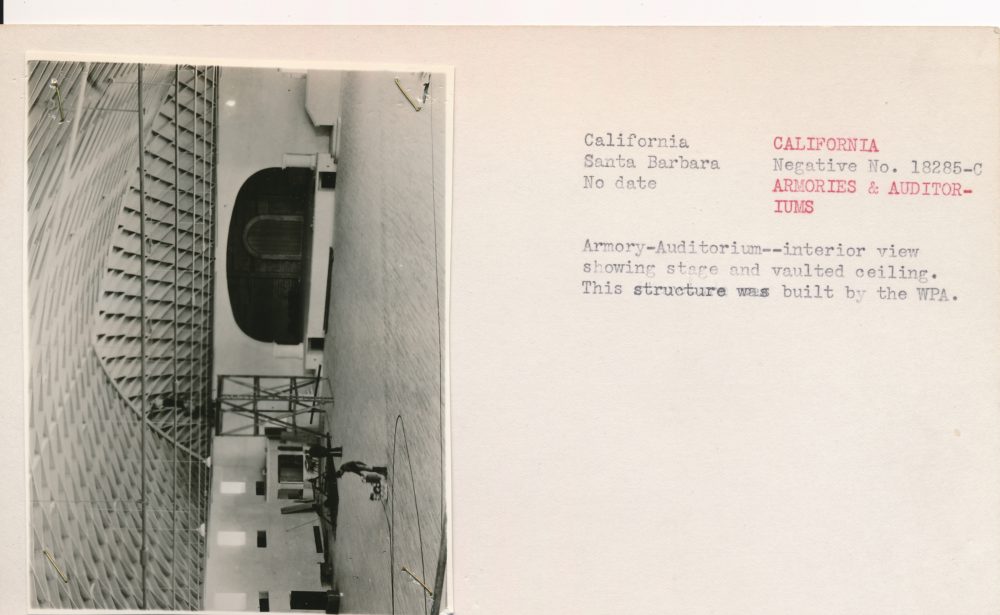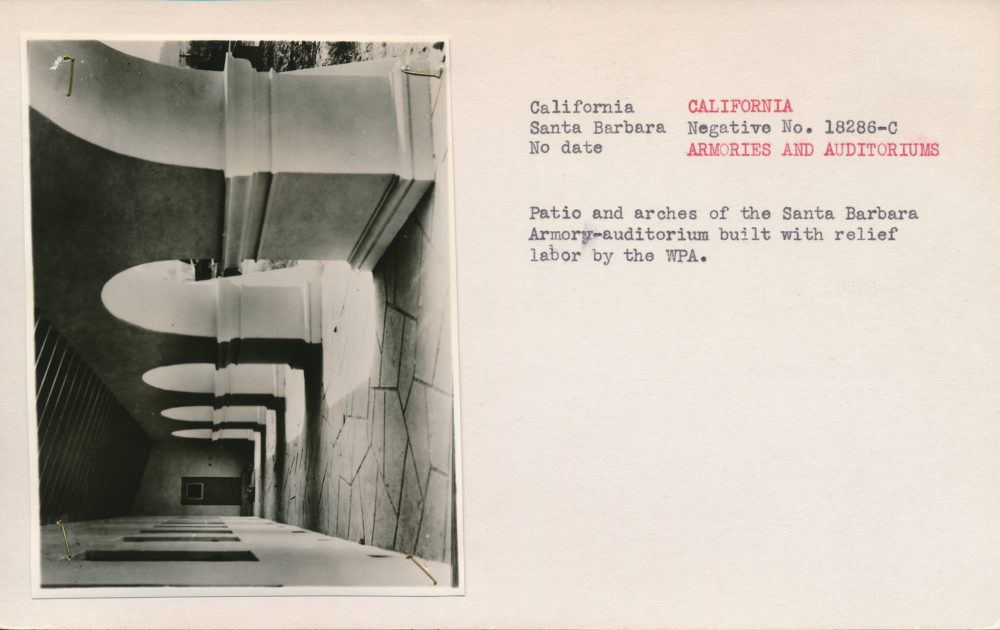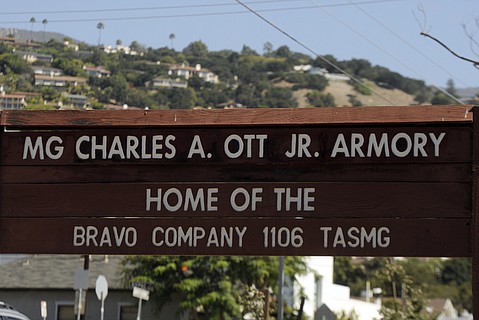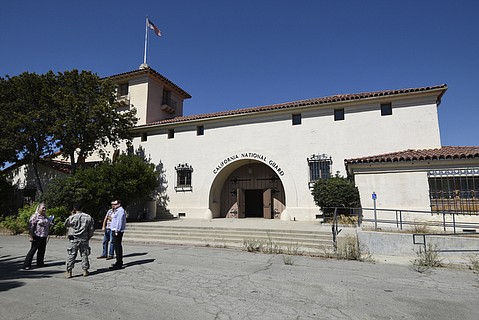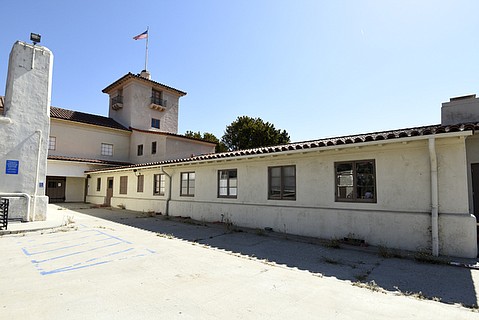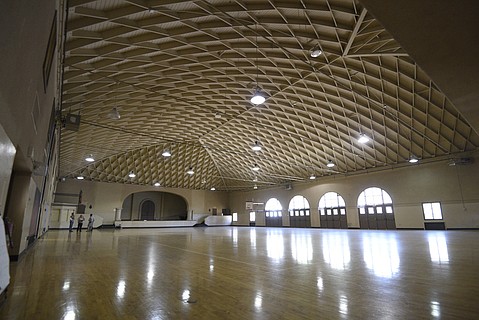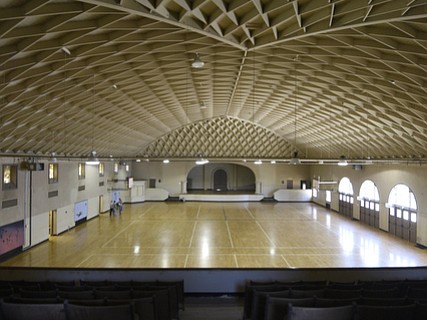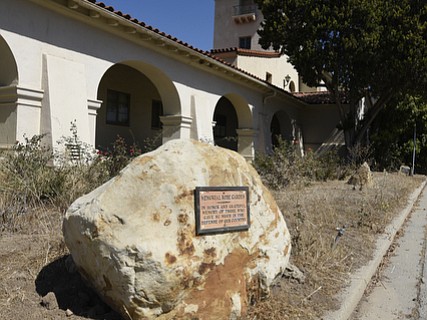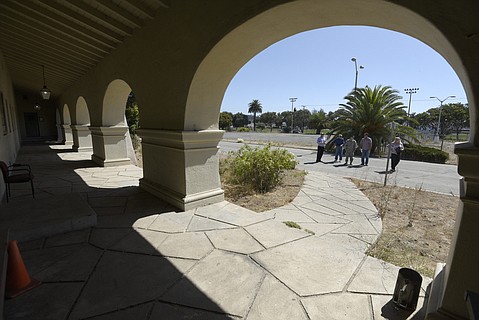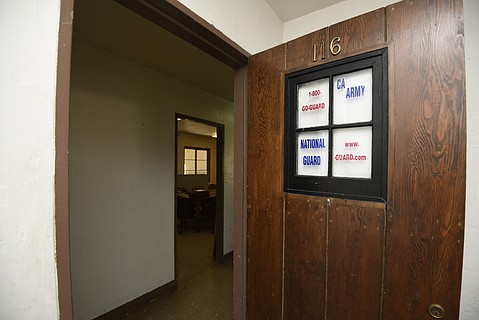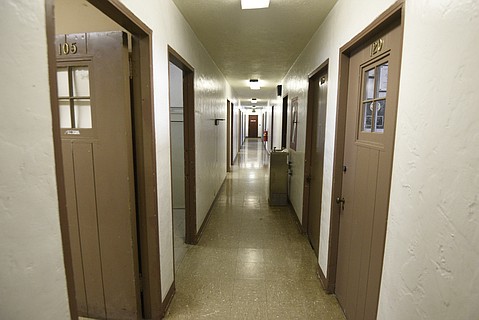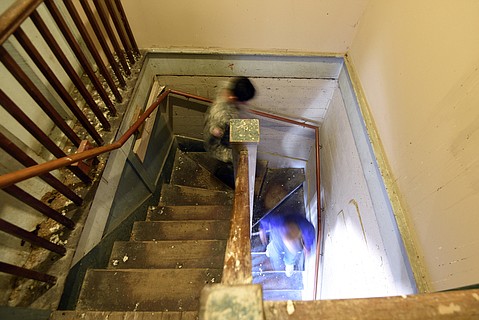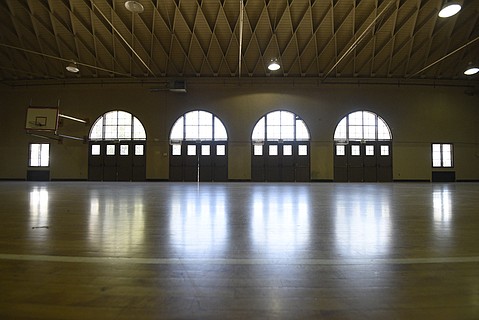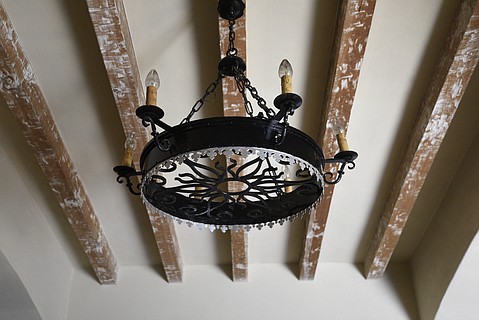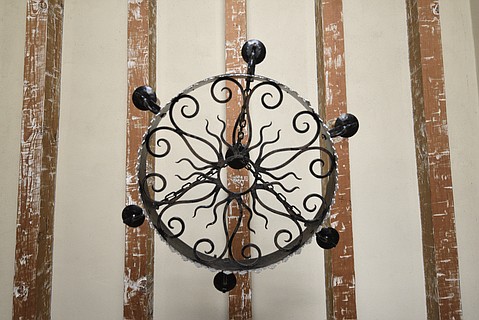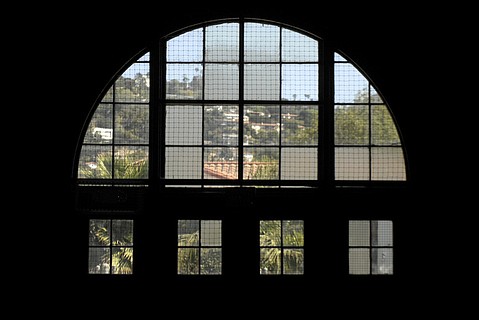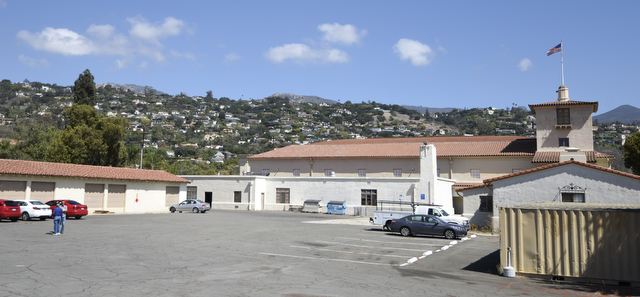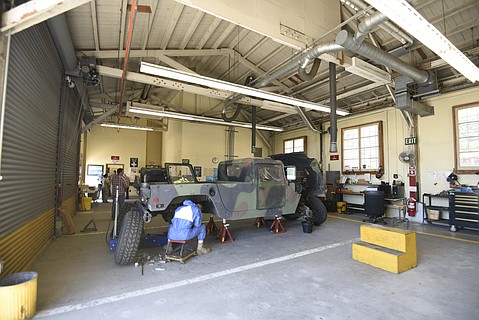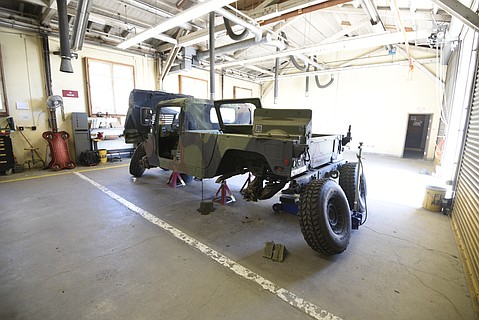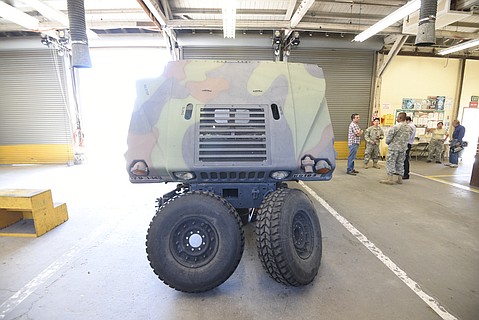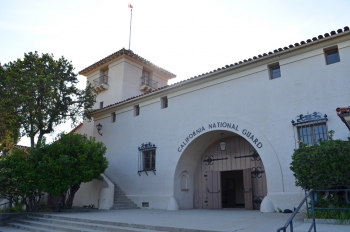
Works Progress Administration (WPA) Description

The auditorium section of the Main Building, including the balcony, is constructed of reinforced concrete while the ell portion and the two wings are constructed of wood frame and stucco. The garage building is constructed of reinforced concrete. Both buildings have wood roof construction with composition and tile roofing.
The first floor of the main building includes a 90' x 130' drill hall with a stage and foyer, over which the balcony with a seating capacity for approximately 300 persons is located. The balance of the first floor of the Main Building is divided into passageways, supply lockers and toilet rooms. The kitchen, a Club Room, the Headquarters offices for the Battery Commander and his staff and an Officers’ Club room is also located in the Main Building.
The basement under the auditorium provides space for storage, heating and ventilation and other service equipment. The tower portion of Main Building will be utilized to house a complete radio communication and telephone system.
The basement in the Garage Building contains a standard indoor rifle range and the first floor is segregated into storage spaces for the artillery units and custodian’s quarters.
The armory buildings cover one half of an entire city block; the other half, which has been paved, constitutes the parade ground. A paved patio between the Garage and the Main Building provides additional drill space.
The construction of drives and an extensive landscaping scheme completed the project. The Federal Government contributed $176,495.oo and the sponsor’s contribution was the property on which the project was constructed.”
Project 4256 employed 148 men for 10 months, project 7013 employed 72 men for 6 months, and project 9073 employed 61 men for 4 months.
Source: The Living New Deal https://livingnewdeal.org/
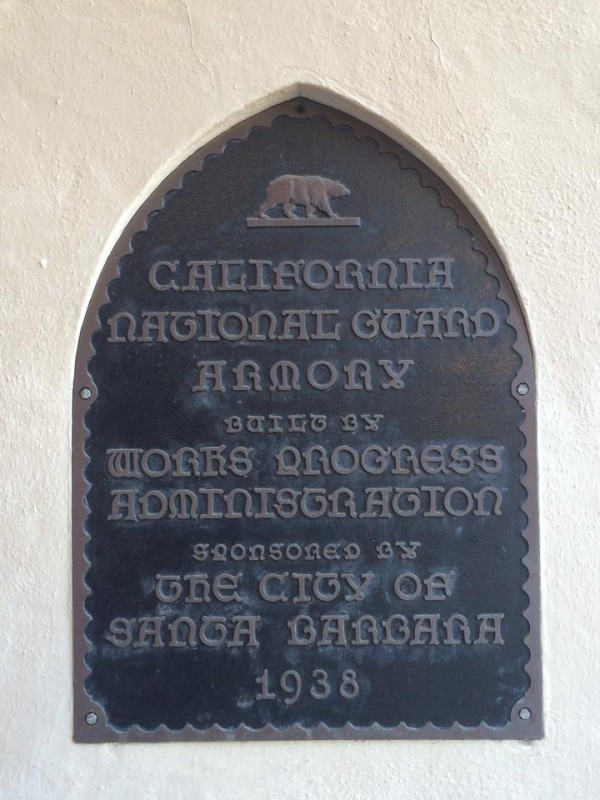
WPA Project Photos

